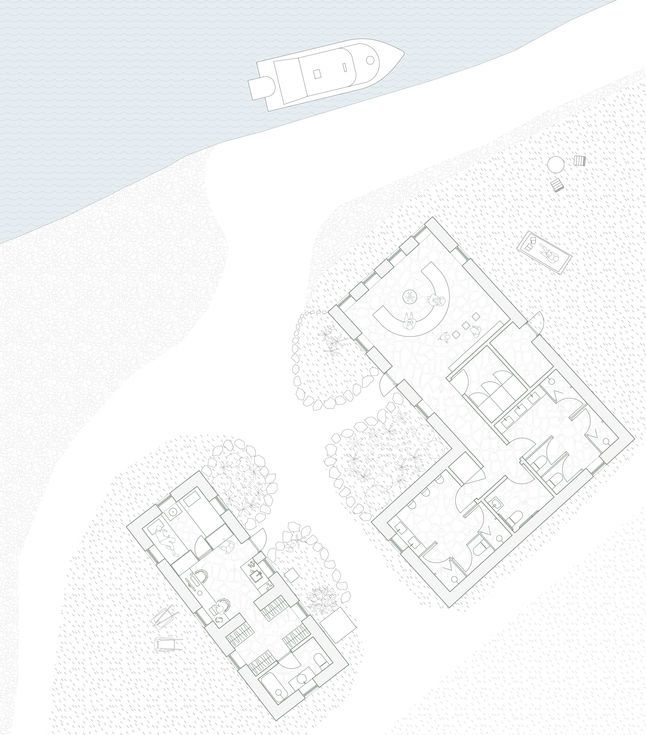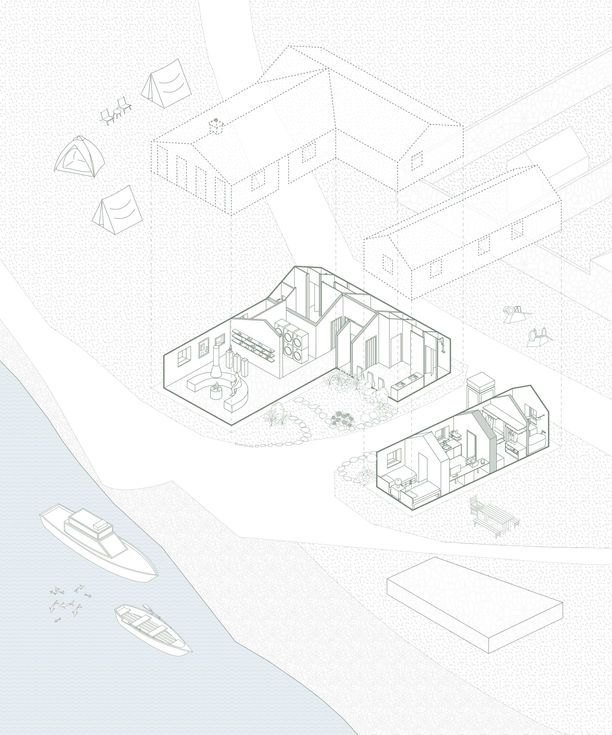Create Your First Project
Start adding your projects to your portfolio. Click on "Manage Projects" to get started
Framing Easdale
Project type
Cultural
Date
2025
Location
Easdale, Scotland
This proposal reimagines Easdale’s Ferrymen’s Office and Passenger Waiting Room to enhance functionality, improve passenger experiences, and celebrate the island’s cultural and natural beauty. An L-shaped extension creates a gateway for visitors while respecting the historical context through materials and traditional construction techniques. The waiting room features four windows that frame the stunning scenery. The office is expanded to offer ferrymen comfortable spaces for work, rest, and preparation, with efficient storage solutions enhancing functionality. Sustainability is integral, incorporating grey water recycling and improved insulation for energy efficiency. By harmonizing with Easdale’s unique landscape and history, this design enhances daily operations, supports tourism, and honors the island’s heritage.













